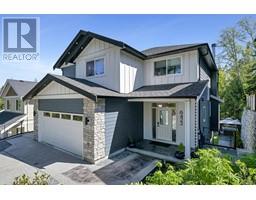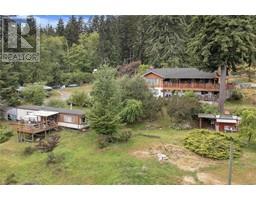Loading...
2585 Nickson Way, Sunriver
Sooke, British Columbia V9Z1P8
No images available for this property yet.
$1,299,900
Today:
-
This week:
-
This month:
-
Since listed:
-
5
Bed
4
Bath
3,438.96 sqft
Area
377.99
$/sqft
This executive new build in Nickson Rise sits high above Sunriver, capturing expansive views of the Sooke Basin, Olympic Mountains, & rolling hills. This 3,300+ sq ft elegant home offers 5 bedrooms plus a den, incl. a 1-bedroom suite. The vaulted main living room features large picture windows, a cozy fireplace w/ built-in storage, & uninterrupted views. The spacious kitchen with ample cabinetry flows into the dining area, opening to a serene deck perfect for morning coffee or evening sunsets. Upstairs, the primary bedroom offers sweeping views, a spa-inspired ensuite with a freestanding tub, double vanity, & a glass-enclosed shower. Two additional bedrooms & a main bath complete the level. The lower level offers the 4th bedroom/media room for the main house plus a 1-bedroom suite with a patio, ideal for extended family. Classic, tasteful finishes enhance every corner. This quality build available for possession approx. end of June. Offered at $1,299,900 Plus GST. (id:47740)
- Fireplace Present
- Yes
- Building Type
- House
- Second level
- Bathroom
- 4-Piece
- Bedroom
- 10'7 x 10'5
- Bedroom
- 10'6 x 10'5
- Ensuite
- 5-Piece
- Primary Bedroom
- 16'2 x 12'7
- Lower level
- Storage
- 9'10 x 8'8
- Other
- 14'1 x 10'4
- Laundry room
- 3'0 x 5'0
- Bathroom
- 4-Piece
- Main level
- Bedroom
- 12'10 x 9'11
- Mud room
- 8'10 x 5'8
- Laundry room
- 6'2 x 5'6
- Living room
- 16'4 x 16'0
- Dining room
- 13'11 x 10'4
- Kitchen
- 19'11 x 13'3
- Bathroom
- 2-Piece
- Den
- 10'5 x 9'11
- Entrance
- 8'0 x 6'2
- Additional Accommodation
- Other
- 10'8 x 4'3
- Other
- 5'10 x 5'5
- Bedroom
- 13'6 x 9'11
- Living room
- 13'10 x 10'11
- Kitchen
- 13'10 x 7'8
This executive new build in Nickson Rise sits high above Sunriver, capturing expansive views of the Sooke Basin, Olympic Mountains, & rolling hills. This 3,300+ sq ft elegant home offers 5 bedrooms plus a den, incl. a 1-bedroom suite. The vaulted main living room features large picture windows, a cozy fireplace w/ built-in storage, & uninterrupted views. The spacious kitchen with ample cabinetry flows into the dining area, opening to a serene deck perfect for morning coffee or evening sunsets. Upstairs, the primary bedroom offers sweeping views, a spa-inspired ensuite with a freestanding tub, double vanity, & a glass-enclosed shower. Two additional bedrooms & a main bath complete the level. The lower level offers the 4th bedroom/media room for the main house plus a 1-bedroom suite with a patio, ideal for extended family. Classic, tasteful finishes enhance every corner. This quality build available for possession approx. end of June. Offered at $1,299,900 Plus GST. (id:47740)
No address available
| Status | Active |
|---|---|
| Prop. Type | Single Family |
| MLS Num. | 988217 |
| Year Built | 2025 |
Related Properties
6423 Hopkins Crt
|
3765 Otter Point Rd
|
3926 Timberline Way
|
163 Golden Oaks Cres
|
443 Montclair Dr
|
Sutton Group West Coast Realty, #103 - 4400 Chatterton Way, Victoria, BC, V8X 5J2
778-743-1200
sold@gorealestategroup.com
778-743-1200
sold@gorealestategroup.com






