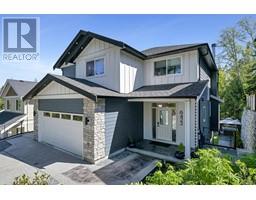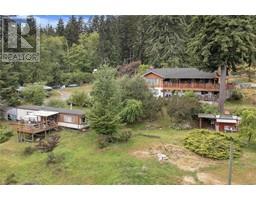Loading...
1271 Downham Pl, Maplewood
Saanich, British Columbia V8P2K3
No images available for this property yet.
$1,299,000
Today:
-
This week:
-
This month:
-
Since listed:
-
5
Bed
3
Bath
2,328.02 sqft
Area
557.99
$/sqft
Situated on a quiet cul-de-sac in the sought-out Maplewood area of Saanich East, this bright 5-bedroom character home is perfect for a growing family. On the main level, enjoy the welcoming floorplan with the original wood floors, coved ceilings and cozy fireplace. The updated kitchen is designed with access to the private deck; ideal for summer BBQs, entertaining, or simply unwinding. The lower level is fully renovated with 3 bedrooms and 2 bathrooms, large laundry room and freshly painted with a combination of new carpeting and tiled in-floor heat in bathrooms and hallway. This flexible floor plan is ideal for multi-generational living or can be converted to a 2-bedroom, 2-bathroom suite. The fully fenced rear yard is landscaped with lush greenery, multiple fruit trees and the large lot is perfect for pets. The single 13' x 22' detached garage and the large driveway can fit multiple vehicles, boat or trailer. The property has garden suite potential and the neighbouring property is zoned RD-1 Duplex (Buyer to verify with City). Sellers major upgrades include: updated 200 amp service, exterior perimeter drain tile, vinyl windows (basement), hot water heater, kitchen and lower level flooring, new garage shingles, laundry room with sink. This listing is a MUST see! (id:47740)
- Fireplace Present
- Yes
- Building Type
- House
- Lower level
- Ensuite
- 4-Piece
- Primary Bedroom
- 12'1 x 13'10
- Bedroom
- 12'4 x 10'7
- Bedroom
- 13'5 x 10'11
- Bathroom
- 4-Piece
- Laundry room
- 6'9 x 9'3
- Main level
- Bedroom
- 11'3 x 10'2
- Bedroom
- 13'2 x 11'1
- Bathroom
- 7'7 x 6'6
- Eating area
- 8'4 x 11'1
- Kitchen
- 14'9 x 11'1
- Living room
- 17'1 x 13'0
- Entrance
- 3'10 x 13'0
Situated on a quiet cul-de-sac in the sought-out Maplewood area of Saanich East, this bright 5-bedroom character home is perfect for a growing family. On the main level, enjoy the welcoming floorplan with the original wood floors, coved ceilings and cozy fireplace. The updated kitchen is designed with access to the private deck; ideal for summer BBQs, entertaining, or simply unwinding. The lower level is fully renovated with 3 bedrooms and 2 bathrooms, large laundry room and freshly painted with a combination of new carpeting and tiled in-floor heat in bathrooms and hallway. This flexible floor plan is ideal for multi-generational living or can be converted to a 2-bedroom, 2-bathroom suite. The fully fenced rear yard is landscaped with lush greenery, multiple fruit trees and the large lot is perfect for pets. The single 13' x 22' detached garage and the large driveway can fit multiple vehicles, boat or trailer. The property has garden suite potential and the neighbouring property is zoned RD-1 Duplex (Buyer to verify with City). Sellers major upgrades include: updated 200 amp service, exterior perimeter drain tile, vinyl windows (basement), hot water heater, kitchen and lower level flooring, new garage shingles, laundry room with sink. This listing is a MUST see! (id:47740)
No address available
| Status | Active |
|---|---|
| Prop. Type | Single Family |
| MLS Num. | 999390 |
| Year Built | 1953 |
Related Properties
6423 Hopkins Crt
|
3765 Otter Point Rd
|
104 2829 Arbutus Rd
|
994 Landeen Pl
|
8581 Cathedral Pl
|
Sutton Group West Coast Realty, #103 - 4400 Chatterton Way, Victoria, BC, V8X 5J2
778-743-1200
sold@gorealestategroup.com
778-743-1200
sold@gorealestategroup.com






