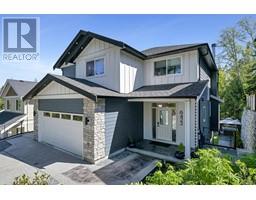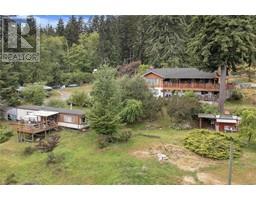Loading...
8581 Cathedral Pl, Dean Park
North Saanich, British Columbia V8L5E1
No images available for this property yet.
$1,299,000
Today:
-
This week:
-
This month:
-
Since listed:
-
4
Bed
3
Bath
2,973.96 sqft
Area
436.79
$/sqft
OPEN HOUSE Sunday June 29th - 1-3pm - Welcome home to 8581 Cathedral Place, a meticulously maintained property nestled on a quiet cul-de-sac in desirable Dean Park Estates. This spacious 2,926 sq ft home features 4 bedrooms and 3 bathrooms, set on a beautifully landscaped 0.35-acre lot. The main level presents a formal living room with a warming wood-burning fireplace, a large family room seamlessly connected to the kitchen eating area, and a well-appointed kitchen. The primary suite offers a private 3-piece ensuite and walk-in closet, alongside two additional main floor bedrooms. Outdoor living is a delight on the sunny deck overlooking the manicured backyard. The walk-out lower level expands your possibilities with an additional bedroom, 3-piece bathroom, versatile den/flex room, and an expansive rec room. Enjoy proximity to the natural beauty of John Dean Park, the facilities of Panorama Rec Centre, and the convenient amenities of downtown Sidney. (id:47740)
- Fireplace Present
- Yes
- Building Type
- House
- Attached Structures
- Patio(s)
- Parking
- Garage
- Lower level
- Patio
- 14' x 8'
- Patio
- 16' x 14'
- Storage
- 22' x 11'
- Storage
- Measurements not available x 21 ft
- Bedroom
- 17' x 13'
- Recreation room
- 30' x 15'
- Bathroom
- 3-Piece
- Den
- 11' x 9'
- Main level
- Bathroom
- 3-Piece
- Bedroom
- 16' x 11'
- Bedroom
- 12' x 10'
- Ensuite
- 3-Piece
- Primary Bedroom
- 16' x 14'
- Kitchen
- 11' x 10'
- Eating area
- 11' x 8'
- Family room
- 17' x 13'
- Dining room
- 12' x 11'
- Living room
- 19' x 14'
- Entrance
- 15' x 6'
OPEN HOUSE Sunday June 29th - 1-3pm - Welcome home to 8581 Cathedral Place, a meticulously maintained property nestled on a quiet cul-de-sac in desirable Dean Park Estates. This spacious 2,926 sq ft home features 4 bedrooms and 3 bathrooms, set on a beautifully landscaped 0.35-acre lot. The main level presents a formal living room with a warming wood-burning fireplace, a large family room seamlessly connected to the kitchen eating area, and a well-appointed kitchen. The primary suite offers a private 3-piece ensuite and walk-in closet, alongside two additional main floor bedrooms. Outdoor living is a delight on the sunny deck overlooking the manicured backyard. The walk-out lower level expands your possibilities with an additional bedroom, 3-piece bathroom, versatile den/flex room, and an expansive rec room. Enjoy proximity to the natural beauty of John Dean Park, the facilities of Panorama Rec Centre, and the convenient amenities of downtown Sidney. (id:47740)
No address available
| Status | Active |
|---|---|
| Prop. Type | Single Family |
| MLS Num. | 1004370 |
| Year Built | 1989 |
Related Properties
6423 Hopkins Crt
|
3765 Otter Point Rd
|
104 2829 Arbutus Rd
|
1271 Downham Pl
|
994 Landeen Pl
|
Sutton Group West Coast Realty, #103 - 4400 Chatterton Way, Victoria, BC, V8X 5J2
778-743-1200
sold@gorealestategroup.com
778-743-1200
sold@gorealestategroup.com






