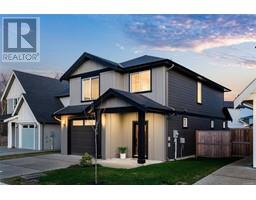Loading...
3369 Piper Rd, Luxton
Langford, British Columbia V9C0G9
No images available for this property yet.
$795,000
Today:
-
This week:
-
This month:
1.27%
Since listed:
1.27%
3
Bed
2
Bath
1,134.95 sqft
Area
700.47
$/sqft
Must-see 2011-built home in desirable Luxton area! Welcoming covered veranda opens to an open-concept layout with 9' ceilings and real wood floors. Cozy gas fireplace and radiant dust-free heat throughout the main level. Enjoy the Primary suite on main with 4-piece cheater ensuite. Upstairs features two more spacious bedrooms and full bath. The kitchen offers great cupboard space, 4-seat eating bar, and connects to dining/living areas. Natural gas appliances include stove, dryer, on-demand hot water, radiant heat boiler, and BBQ hookup. Laundry doubles as mudroom. Large storage shed on weather-proof base. Yard includes programmable irrigation, and driveway parks up to 3 cars or an RV. Close to Westshore beaches, parks, and amenities—this home has it all! (id:47740)
- Fireplace Present
- Yes
- Building Type
- House
- Attached Structures
- Shed
- Parking
- Stall
- Second level
- Bedroom
- 10'7 x 10'5
- Bedroom
- 10'5 x 10'1
- Bathroom
- 4-Piece
- Main level
- Laundry room
- 6'4 x 5'10
- Bathroom
- 4-Piece
- Primary Bedroom
- 12 ft x Measurements not available
- Kitchen
- 12'6 x 8'7
- Dining room
- 10'3 x 7'8
- Living room
- 11'8 x 11'1
- Storage
- 9'3 x 9'1
Must-see 2011-built home in desirable Luxton area! Welcoming covered veranda opens to an open-concept layout with 9' ceilings and real wood floors. Cozy gas fireplace and radiant dust-free heat throughout the main level. Enjoy the Primary suite on main with 4-piece cheater ensuite. Upstairs features two more spacious bedrooms and full bath. The kitchen offers great cupboard space, 4-seat eating bar, and connects to dining/living areas. Natural gas appliances include stove, dryer, on-demand hot water, radiant heat boiler, and BBQ hookup. Laundry doubles as mudroom. Large storage shed on weather-proof base. Yard includes programmable irrigation, and driveway parks up to 3 cars or an RV. Close to Westshore beaches, parks, and amenities—this home has it all! (id:47740)
No address available
| Status | Active |
|---|---|
| Prop. Type | Single Family |
| MLS Num. | 1001764 |
| Year Built | 2011 |
Related Properties
2270 Evelyn Lane
|
850 Waddington Cres
|
7413 Andrea Cres
|
312 Wessex Lane
|
3506 Huff Dr
|
Sutton Group West Coast Realty, #103 - 4400 Chatterton Way, Victoria, BC, V8X 5J2
778-743-1200
sold@gorealestategroup.com
778-743-1200
sold@gorealestategroup.com






