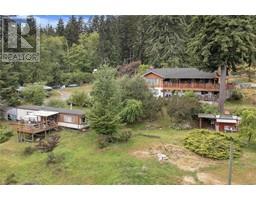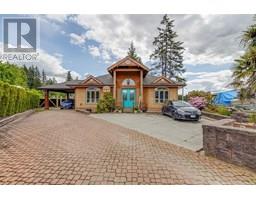Loading...
300 Seafield Rd, Lagoon
Colwood, British Columbia V9C0R1
No images available for this property yet.
$1,299,900
Today:
-
This week:
-
This month:
-
Since listed:
-
4
Bed
3
Bath
3,338 sqft
Area
389.43
$/sqft
Open Sat 1-3..Introducing this gorgeous meticulous custom built Citta home offering over 38K of upgrades. As you enter this beautiful home you are met with a custom spindled staircase spanning all 3 levels. As you make your way into the magnificent extra large Kitchen featuring custom Citta milled cabinets, quartz counters and large family Island you know you have found something special. A high end Kitchen Aid app package and ship lap ceiling also compliments all the lighting and abundant full height windows in the family room. A lrg dining and custom laundry/ mud room helps complete this level with the lrg deck over looking the manicured back yard. Making your way upstairs you will find 3 large bds, an oversized Primary Bed featuring a water view balcony and gorgeous 5 pcs ensuite. Downstairs we offer 1004 sqft of unfinished area with roughed in bath and walk out Patio. All this set in a quiet desired location steps to the waterfront and Royal Roads walking trails. Expanding on some of the other important upgrades to this original Seafield Home Harbourside plan are the following. Upgraded custom garage door, 3 level open spindled staircase, modified large kitchen to incorporate extra corner cabinets and quartz counter tops, redesigned large laundry room/ mud room with oversized barn door and direct access through the garage and side of house. There is also Hot and cold water line installed in the garage for a sink as well as a roughed in Vac system. This is the only home in the development offering and full height excavated 1004 square foot basement offering a finished staircase to the basement and abundant widows for natural light plus walk out patio . With this Special location you are just a pathway to the waterfront from several different locations and steps to beautiful Royal Roads and Hatley Castle as well as over 600 acres of woods and walking trails. Location is Everything.. Call your agent today for a showing you will not be disappointed !! (id:47740)
- Fireplace Present
- Yes
- Building Type
- House
- Second level
- Ensuite
- 12 ft x 10 ft
- Balcony
- 13 ft x 6 ft
- Bedroom
- 13 ft x 12 ft
- Bedroom
- 12 ft x 11 ft
- Bathroom
- 8 ft x 5 ft
- Bedroom
- 12 ft x 11 ft
- Primary Bedroom
- 17 ft x 15 ft
- Main level
- Porch
- 9 ft x 6 ft
- Bathroom
- 5 ft x 5 ft
- Laundry room
- 13 ft x 6 ft
- Dining room
- 13 ft x 12 ft
- Kitchen
- 13 ft x 13 ft
- Family room
- 15 ft x 17 ft
- Entrance
- 7 ft x 4 ft
Open Sat 1-3..Introducing this gorgeous meticulous custom built Citta home offering over 38K of upgrades. As you enter this beautiful home you are met with a custom spindled staircase spanning all 3 levels. As you make your way into the magnificent extra large Kitchen featuring custom Citta milled cabinets, quartz counters and large family Island you know you have found something special. A high end Kitchen Aid app package and ship lap ceiling also compliments all the lighting and abundant full height windows in the family room. A lrg dining and custom laundry/ mud room helps complete this level with the lrg deck over looking the manicured back yard. Making your way upstairs you will find 3 large bds, an oversized Primary Bed featuring a water view balcony and gorgeous 5 pcs ensuite. Downstairs we offer 1004 sqft of unfinished area with roughed in bath and walk out Patio. All this set in a quiet desired location steps to the waterfront and Royal Roads walking trails. Expanding on some of the other important upgrades to this original Seafield Home Harbourside plan are the following. Upgraded custom garage door, 3 level open spindled staircase, modified large kitchen to incorporate extra corner cabinets and quartz counter tops, redesigned large laundry room/ mud room with oversized barn door and direct access through the garage and side of house. There is also Hot and cold water line installed in the garage for a sink as well as a roughed in Vac system. This is the only home in the development offering and full height excavated 1004 square foot basement offering a finished staircase to the basement and abundant widows for natural light plus walk out patio . With this Special location you are just a pathway to the waterfront from several different locations and steps to beautiful Royal Roads and Hatley Castle as well as over 600 acres of woods and walking trails. Location is Everything.. Call your agent today for a showing you will not be disappointed !! (id:47740)
No address available
| Status | Active |
|---|---|
| Prop. Type | Single Family |
| MLS Num. | 1002033 |
| Year Built | 2021 |
Related Properties
1743 Maple Bay Rd
|
4133 Rocky Mountain Rd
|
3765 Otter Point Rd
|
4101 Parkinson Pl
|
1271 Downham Pl
|
Sutton Group West Coast Realty, #103 - 4400 Chatterton Way, Victoria, BC, V8X 5J2
778-743-1200
sold@gorealestategroup.com
778-743-1200
sold@gorealestategroup.com






