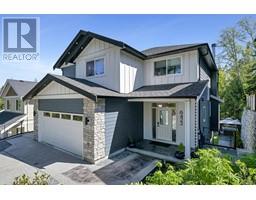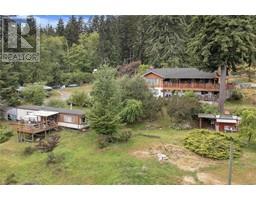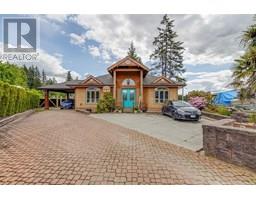Loading...
1163 ASPEN Rd, Malahat Proper
Malahat, British Columbia V0R2L0
No images available for this property yet.
$1,285,000
Today:
-
This week:
-
This month:
-
Since listed:
-
6
Bed
4
Bath
4,884.02 sqft
Area
263.1
$/sqft
Large family home with revenue suite sited on a picturesque 2 acre lot just a short drive to Victoria. This home was custom built by the current owners in 1994 and offers almost 4000 sq ft of finished space (including a 2 bedroom rental suite) plus a large double garage. The level entry main floor features an open country kitchen with a breakfast nook, separate living and family rooms plus a formal dining room. (also a great office/rec room). A curved grand staircase leads upstairs to 4 bedrooms and a spare bathroom, including a massive primary with its own sitting area, walk-in closet and sprawling ensuite. The bottom level features a walk out style 2 bedroom suite, storage room and a workshop. Loads of character with turret style corner feature rooms and a large wrap around deck. This is a true one-of-a-kind home. The land is very usable, has a generous yard and plenty of room to build the shop of your dreams. An amazing value in today’s market. Call now to book your private tour. (id:47740)
- Fireplace Present
- Yes
- Building Type
- House
- Parking
- Garage
- Second level
- Ensuite
- 4-Piece
- Bathroom
- 4-Piece
- Bedroom
- 13 ft x 12 ft
- Bedroom
- 14 ft x 12 ft
- Bedroom
- 13 ft x 10 ft
- Primary Bedroom
- 18 ft x 12 ft
- Lower level
- Workshop
- 22 ft x 11 ft
- Bathroom
- 4-Piece
- Laundry room
- 13 ft x 10 ft
- Bedroom
- 14 ft x 12 ft
- Bedroom
- 16 ft x 16 ft
- Main level
- Bathroom
- 3-Piece
- Laundry room
- 12 ft x 11 ft
- Dining room
- 14 ft x 12 ft
- Sitting room
- 12 ft x 12 ft
- Eating area
- 15 ft x 10 ft
- Kitchen
- 14 ft x 13 ft
- Living room
- 18 ft x 15 ft
- Additional Accommodation
- Kitchen
- 13 ft x 7 ft
- Dining room
- 15 ft x 10 ft
- Living room
- 17 ft x 15 ft
Large family home with revenue suite sited on a picturesque 2 acre lot just a short drive to Victoria. This home was custom built by the current owners in 1994 and offers almost 4000 sq ft of finished space (including a 2 bedroom rental suite) plus a large double garage. The level entry main floor features an open country kitchen with a breakfast nook, separate living and family rooms plus a formal dining room. (also a great office/rec room). A curved grand staircase leads upstairs to 4 bedrooms and a spare bathroom, including a massive primary with its own sitting area, walk-in closet and sprawling ensuite. The bottom level features a walk out style 2 bedroom suite, storage room and a workshop. Loads of character with turret style corner feature rooms and a large wrap around deck. This is a true one-of-a-kind home. The land is very usable, has a generous yard and plenty of room to build the shop of your dreams. An amazing value in today’s market. Call now to book your private tour. (id:47740)
No address available
| Status | Active |
|---|---|
| Prop. Type | Single Family |
| MLS Num. | 1002223 |
| Year Built | 1994 |
Related Properties
6423 Hopkins Crt
|
4133 Rocky Mountain Rd
|
3765 Otter Point Rd
|
4101 Parkinson Pl
|
443 Montclair Dr
|
Sutton Group West Coast Realty, #103 - 4400 Chatterton Way, Victoria, BC, V8X 5J2
778-743-1200
sold@gorealestategroup.com
778-743-1200
sold@gorealestategroup.com






