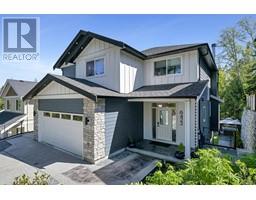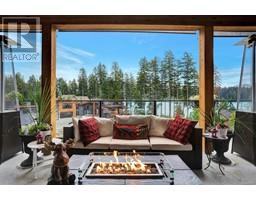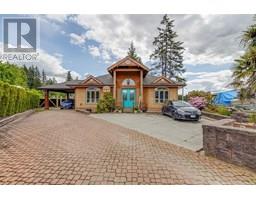Loading...
2503 Florence Lake Rd, Florence Lake
Langford, British Columbia V9B4H3
No images available for this property yet.
$1,275,000
Today:
-
This week:
-
This month:
-
Since listed:
-
3
Bed
3
Bath
3,382.99 sqft
Area
376.89
$/sqft
An extraordinary offering where luxury, privacy, and modern design converge. This meticulously reimagined three-bedroom plus flex residence captures breathtaking views of Florence Lake and showcases elevated living at every turn. Thoughtfully upgraded with full plumbing and electrical overhauls, spray foam insulation, smart lighting, Polk ceiling speakers, luxury vinyl plank flooring, new windows and doors, and custom closet systems. The chef’s kitchen features sleek appliances and sophisticated finishes, while spa-inspired bathrooms include heated floors and a beautifully appointed ensuite. Enjoy year-round comfort with Fujitsu heat pumps and a Regency wood-burning fireplace. Designed for entertaining and relaxation, the outdoor spaces include expansive decks, a WiFi-enabled HUUM sauna, cold shower, hot tub-ready area, propane hookups, golf green, playground, four-zone irrigation, and a stamped concrete driveway. A true West Coast sanctuary minutes to trails, schools, shops, and dining. (id:47740)
- Fireplace Present
- Yes
- Building Type
- House
- Attached Structures
- Shed, Patio(s)
- Parking
- Stall
- Lower level
- Storage
- 10' x 10'
- Patio
- 12'9 x 28'9
- Patio
- 7'7 x 29'7
- Office
- 8'6 x 7'4
- Exercise room
- 15'5 x 16'4
- Bedroom
- 11'6 x 8'11
- Bathroom
- 4-Piece
- Laundry room
- 7'10 x 7'11
- Bedroom
- 15'5 x 10'5
- Entrance
- 9'4 x 10'5
- Main level
- Sauna
- 7'4 x 6'1
- Ensuite
- 4-Piece
- Primary Bedroom
- 19'0 x 9'6
- Bathroom
- 2-Piece
- Dining room
- 17'6 x 7'9
- Kitchen
- 17'6 x 8'0
- Living room
- 9'7 x 31'5
An extraordinary offering where luxury, privacy, and modern design converge. This meticulously reimagined three-bedroom plus flex residence captures breathtaking views of Florence Lake and showcases elevated living at every turn. Thoughtfully upgraded with full plumbing and electrical overhauls, spray foam insulation, smart lighting, Polk ceiling speakers, luxury vinyl plank flooring, new windows and doors, and custom closet systems. The chef’s kitchen features sleek appliances and sophisticated finishes, while spa-inspired bathrooms include heated floors and a beautifully appointed ensuite. Enjoy year-round comfort with Fujitsu heat pumps and a Regency wood-burning fireplace. Designed for entertaining and relaxation, the outdoor spaces include expansive decks, a WiFi-enabled HUUM sauna, cold shower, hot tub-ready area, propane hookups, golf green, playground, four-zone irrigation, and a stamped concrete driveway. A true West Coast sanctuary minutes to trails, schools, shops, and dining. (id:47740)
No address available
| Status | Active |
|---|---|
| Prop. Type | Single Family |
| MLS Num. | 1002452 |
| Year Built | 1975 |
Related Properties
6423 Hopkins Crt
|
9388 Lakefront Rise
|
4101 Parkinson Pl
|
A & B 3232 Loledo Pl
|
2673 Kendal Ave
|
Sutton Group West Coast Realty, #103 - 4400 Chatterton Way, Victoria, BC, V8X 5J2
778-743-1200
sold@gorealestategroup.com
778-743-1200
sold@gorealestategroup.com






