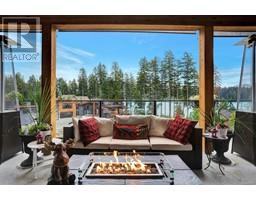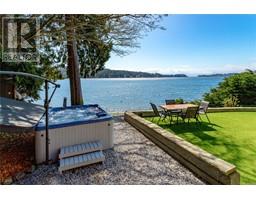Loading...
3065 Harriet Rd, Burnside
Victoria, British Columbia V9A1T6
No images available for this property yet.
$1,248,000
Today:
-
This week:
-
This month:
-
Since listed:
-
4
Bed
2
Bath
3,240.05 sqft
Area
385.18
$/sqft
Open House Sat 14 11-1:00 Discover this beautifully updated 4-bedroom, 2-bathroom home, centrally located just minutes from Uptown, Mayfair Mall, the Gorge Waterway, parks, schools, and a short drive to downtown Victoria. Perfectly blending comfort and functionality, the upper level features a bright, open-concept layout with hardwood flooring throughout. You'll find two generous bedrooms, a full bathroom, and a sunny living room warmed by a cozy wood stove insert. The dining area flows seamlessly into a large deck and fully fenced backyard, while a versatile sunroom or family room adds to the flexible living space. The lower level offers even more room to enjoy, with a second family room, a utility room equipped with a ducted heat pump and electric backup furnace, and a natural gas tankless hot water system. A fully updated and self-contained 2-bedroom suite completes this level, featuring an open living and dining area, a modern kitchen, and a stylish 3-piece bathroom with heated floors and a spacious walk-in shower. The suite has been soundproofed for comfort and privacy and can be sold fully furnished—ideal for extended family or as a mortgage helper. Additional updates include a torch-on roof (approximately 10 years old), all 33 new windows and exterior doors, a 200-amp electrical service, and modern heating and cooling systems and an exterior natural gas line roughed in for a BBQ or fire table. This well-maintained home offers the perfect combination of convenience, versatility, and value in a sought-after location. Book your private viewing today! (id:47740)
- Fireplace Present
- Yes
- Building Type
- House
- Lower level
- Family room
- 13 ft x 13 ft
- Den
- 13 ft x 11 ft
- Utility room
- 9 ft x 6 ft
- Workshop
- 8 ft x 7 ft
- Main level
- Bedroom
- 11 ft x 9 ft
- Bathroom
- 8 ft x 7 ft
- Primary Bedroom
- 13 ft x 11 ft
- Kitchen
- 13 ft x 10 ft
- Dining room
- 10 ft x 9 ft
- Living room
- 17 ft x 16 ft
- Entrance
- 6 ft x 3 ft
- Other
- Storage
- 10 ft x 8 ft
- Additional Accommodation
- Bathroom
- 7 ft x 5 ft
- Bedroom
- 11 ft x 12 ft
- Bedroom
- 13 ft x 8 ft
- Kitchen
- 9 ft x 8 ft
- Dining room
- 11 ft x 11 ft
Open House Sat 14 11-1:00 Discover this beautifully updated 4-bedroom, 2-bathroom home, centrally located just minutes from Uptown, Mayfair Mall, the Gorge Waterway, parks, schools, and a short drive to downtown Victoria. Perfectly blending comfort and functionality, the upper level features a bright, open-concept layout with hardwood flooring throughout. You'll find two generous bedrooms, a full bathroom, and a sunny living room warmed by a cozy wood stove insert. The dining area flows seamlessly into a large deck and fully fenced backyard, while a versatile sunroom or family room adds to the flexible living space. The lower level offers even more room to enjoy, with a second family room, a utility room equipped with a ducted heat pump and electric backup furnace, and a natural gas tankless hot water system. A fully updated and self-contained 2-bedroom suite completes this level, featuring an open living and dining area, a modern kitchen, and a stylish 3-piece bathroom with heated floors and a spacious walk-in shower. The suite has been soundproofed for comfort and privacy and can be sold fully furnished—ideal for extended family or as a mortgage helper. Additional updates include a torch-on roof (approximately 10 years old), all 33 new windows and exterior doors, a 200-amp electrical service, and modern heating and cooling systems and an exterior natural gas line roughed in for a BBQ or fire table. This well-maintained home offers the perfect combination of convenience, versatility, and value in a sought-after location. Book your private viewing today! (id:47740)
No address available
| Status | Active |
|---|---|
| Prop. Type | Single Family |
| MLS Num. | 1003173 |
| Year Built | 1962 |
Related Properties
9388 Lakefront Rise
|
6359 Belvista Pl
|
2170 Timber Ridge Crt
|
1576 Prairie St
|
3950 Cherrilee Cres
|
Sutton Group West Coast Realty, #103 - 4400 Chatterton Way, Victoria, BC, V8X 5J2
778-743-1200
sold@gorealestategroup.com
778-743-1200
sold@gorealestategroup.com






