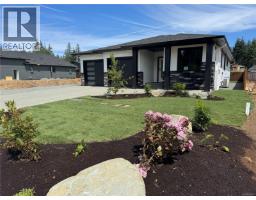Loading...
7454 Teal Crt, Lake Cowichan
Lake Cowichan, British Columbia V0R2G1
No images available for this property yet.
$934,000
Today:
-
This week:
-
This month:
-
Since listed:
-
3
Bed
3
Bath
2,108.01 sqft
Area
443.07
$/sqft
**OPEN HOUSE - Sunday, June 29 @ 11am - 1pm** Nestled within Marble Bay Cottages, this unique residence faces south, boasts sunny lake views & includes access to a private sandy swimming beach. Welcome to 7454 Teal Crt, an executive 3 bed, 3 bath home offering approximately 2,000 sqft of living space plus a massive covered deck with huge glass windows. This property features soaring vaulted ceilings, a full walk-out basement with 9 ft ceilings, a custom kitchen designed for entertaining & taking in all the endless views. The beautifully manicured, low-maintenance yard lets you spend more time enjoying the outdoors & less time maintaining them. The luxurious primary suite includes a spacious ensuite, creating the perfect retreat & includes direct access to the deck. Endless lake activities including boating, fishing, kayaking, SUP, swimming, hiking, mountain biking are all at your doorstep, & just minutes by car for multiple golf courses. This is an outdoors lover's dream, with recreation and relaxation the main activity in this part of the sun-drenched Cowichan Valley. Access to the beachfront is via common property on the adjacent Bayview Village development. Strata lot owners also have access to the wharf located next to the beach in front in Bayview Village. Well has been drilled to 1,000 feet, and was re-lined in 2022. Within close proximity to the new state-of-the-art Cowichan Valley Hospital currently under construction in Duncan. Call or email Sean McLintock for an information package, video & more information. (All information, data and measurements should be verified if fundamental to the purchase) (id:47740)
- Fireplace Present
- Yes
- Building Type
- House
- Parking
- Stall
- Maintenance Fees
- $347 Monthly
- Community Features
- Pets Allowed With Restrictions, Family Oriented
- Lower level
- Utility room
- 25'1 x 10'6
- Bathroom
- 8'4 x 7'3
- Recreation room
- 13'10 x 17'5
- Bedroom
- 10'11 x 12'10
- Bedroom
- 11'9 x 11'0
- Main level
- Bathroom
- 5'4 x 5'10
- Ensuite
- 8'0 x 12'8
- Primary Bedroom
- 12'1 x 16'8
- Other
- 6'10 x 4'11
- Living room
- 13'3 x 18'2
- Dining room
- 12'0 x 10'0
- Kitchen
- 15'10 x 10'8
- Entrance
- 6'2 x 8'11
**OPEN HOUSE - Sunday, June 29 @ 11am - 1pm** Nestled within Marble Bay Cottages, this unique residence faces south, boasts sunny lake views & includes access to a private sandy swimming beach. Welcome to 7454 Teal Crt, an executive 3 bed, 3 bath home offering approximately 2,000 sqft of living space plus a massive covered deck with huge glass windows. This property features soaring vaulted ceilings, a full walk-out basement with 9 ft ceilings, a custom kitchen designed for entertaining & taking in all the endless views. The beautifully manicured, low-maintenance yard lets you spend more time enjoying the outdoors & less time maintaining them. The luxurious primary suite includes a spacious ensuite, creating the perfect retreat & includes direct access to the deck. Endless lake activities including boating, fishing, kayaking, SUP, swimming, hiking, mountain biking are all at your doorstep, & just minutes by car for multiple golf courses. This is an outdoors lover's dream, with recreation and relaxation the main activity in this part of the sun-drenched Cowichan Valley. Access to the beachfront is via common property on the adjacent Bayview Village development. Strata lot owners also have access to the wharf located next to the beach in front in Bayview Village. Well has been drilled to 1,000 feet, and was re-lined in 2022. Within close proximity to the new state-of-the-art Cowichan Valley Hospital currently under construction in Duncan. Call or email Sean McLintock for an information package, video & more information. (All information, data and measurements should be verified if fundamental to the purchase) (id:47740)
No address available
| Status | Active |
|---|---|
| Prop. Type | Single Family |
| MLS Num. | 1003078 |
| Year Built | 2020 |
Related Properties
766 Sitka St
|
3463 Yorkshire Pl
|
123 Burnett Rd
|
10287 Bowerbank Rd
|
2412 Caffery Pl
|
Sutton Group West Coast Realty, #103 - 4400 Chatterton Way, Victoria, BC, V8X 5J2
778-743-1200
sold@gorealestategroup.com
778-743-1200
sold@gorealestategroup.com






