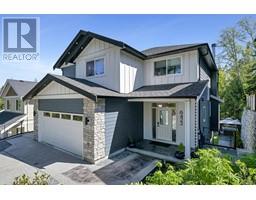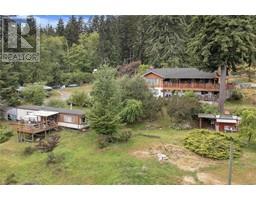Loading...
5159 Rocky Point Rd, Rocky Point
Metchosin, British Columbia V9C4G7
No images available for this property yet.
$1,294,900
Today:
-
This week:
-
This month:
-
Since listed:
-
5
Bed
3
Bath
3,803.97 sqft
Area
340.41
$/sqft
Surrounded by nature in peaceful rural Metchosin, 5159 Rocky Point Road is a 1.02-acre property that offers quiet living just minutes from Matheson Lake and Whitty’s Lagoon—two of Greater Victoria’s best outdoor destinations. Inside, the 2,789 sq ft home features 5 bedrooms, 3 bathrooms, and a flexible layout perfect for families or multigenerational living. Most major renovations are already done, including a dream kitchen with three skylights that flood the space with natural light. Custom cabinetry, brass hardware, high-end appliances, and a large island make this a warm, functional hub for everyday life and entertaining. A few steps up, the open living and dining area offers a bright, welcoming space for gathering. The top-floor primary bedroom is a peaceful retreat with a walk-in closet and elegant ensuite featuring dual shower heads, double sinks, and matching finishes. On the main floor, you'll find a nearly suite-ready area with a bedroom, ensuite, and a living room with kitchenette—ideal for guests, extended family, or a teen hangout. Two additional bedrooms and a full bathroom on this level provide plenty of space for kids, a home office, or hobbies. On the lower level, you’ll find another bedroom, a flexible bonus room (perfect for a playroom, office, or gym), and a storage area—ideal for keeping family life organized. Outdoors, enjoy multiple decks, a hot tub, a fenced backyard, and a separate fenced area for animals—plus two storage sheds. A 3-zone heat pump provides efficient heating and cooling throughout the home. The property is connected to municipal water and sewer—offering added peace of mind. With the heavy lifting done, this is your opportunity to add the final touches and truly make this special home your own. Click ''More Information''. (id:47740)
- Fireplace Present
- Yes
- Building Type
- House
- Second level
- Ensuite
- 4-Piece
- Primary Bedroom
- 12'2 x 23'2
- Lower level
- Bonus Room
- 7'1 x 10'0
- Bedroom
- 15'6 x 9'10
- Mud room
- 10'0 x 10'3
- Main level
- Sunroom
- 16'5 x 3'7
- Bedroom
- 11'4 x 10'6
- Ensuite
- 3-Piece
- Family room
- 14'4 x 19'5
- Bathroom
- 5-Piece
- Bedroom
- 9'9 x 12'0
- Bedroom
- 10' x 12'
- Dining room
- 9'7 x 11'1
- Living room
- 12'6 x 16'0
- Kitchen
- 21' x 12'
- Entrance
- 4'6 x 12'0
Surrounded by nature in peaceful rural Metchosin, 5159 Rocky Point Road is a 1.02-acre property that offers quiet living just minutes from Matheson Lake and Whitty’s Lagoon—two of Greater Victoria’s best outdoor destinations. Inside, the 2,789 sq ft home features 5 bedrooms, 3 bathrooms, and a flexible layout perfect for families or multigenerational living. Most major renovations are already done, including a dream kitchen with three skylights that flood the space with natural light. Custom cabinetry, brass hardware, high-end appliances, and a large island make this a warm, functional hub for everyday life and entertaining. A few steps up, the open living and dining area offers a bright, welcoming space for gathering. The top-floor primary bedroom is a peaceful retreat with a walk-in closet and elegant ensuite featuring dual shower heads, double sinks, and matching finishes. On the main floor, you'll find a nearly suite-ready area with a bedroom, ensuite, and a living room with kitchenette—ideal for guests, extended family, or a teen hangout. Two additional bedrooms and a full bathroom on this level provide plenty of space for kids, a home office, or hobbies. On the lower level, you’ll find another bedroom, a flexible bonus room (perfect for a playroom, office, or gym), and a storage area—ideal for keeping family life organized. Outdoors, enjoy multiple decks, a hot tub, a fenced backyard, and a separate fenced area for animals—plus two storage sheds. A 3-zone heat pump provides efficient heating and cooling throughout the home. The property is connected to municipal water and sewer—offering added peace of mind. With the heavy lifting done, this is your opportunity to add the final touches and truly make this special home your own. Click ''More Information''. (id:47740)
No address available
| Status | Active |
|---|---|
| Prop. Type | Single Family |
| MLS Num. | 1003486 |
| Year Built | 1973 |
Related Properties
6423 Hopkins Crt
|
1743 Maple Bay Rd
|
4133 Rocky Mountain Rd
|
3765 Otter Point Rd
|
443 Montclair Dr
|
Sutton Group West Coast Realty, #103 - 4400 Chatterton Way, Victoria, BC, V8X 5J2
778-743-1200
sold@gorealestategroup.com
778-743-1200
sold@gorealestategroup.com






