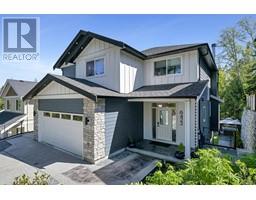Loading...
2169 Dodds Rd, Chase River
Nanaimo, British Columbia V9X0A4
No images available for this property yet.
$1,250,000
Today:
-
This week:
-
This month:
-
Since listed:
-
6
Bed
4
Bath
3,041.02 sqft
Area
411.05
$/sqft
Built in 2019 with meticulous attention to detail, this 6 bedroom, 4 bathroom home, complete with a recreation room and a self-contained 2 bedroom suite, offers unparalleled comfort and style. Upon entering the main floor, you're greeted by soaring 14-foot vaulted ceilings and expansive windows that frame stunning ocean and mountain views. In the heart of the home, the great room seamlessly integrates the kitchen, dining, and living areas, highlighted by a cozy gas fireplace. The kitchen boasts quartz countertops, a pantry, stainless steel appliances, and a large island, leading out to a spacious deck perfect for enjoying sunsets under the ambience-lit gazebo. The primary suite features a walk-in closet and a luxurious ensuite with a standalone tub, double-head shower, heated floors & double sinks. French doors open to a hot tub-ready deck. The lower level offers 9 foot ceilings, a recreation room with a full bathroom, access to a private covered patio, and a low-maintenance yard. The executive 2 bedroom suite includes a well-appointed kitchen and its own private covered patio with ocean views, enhancing indoor-outdoor living. Situated steps from the protected Harewood Plains trail system, this home has it all! Additional features include enhanced soundproofing, heated tile floors in the entry, kitchen & bathrooms, laundry next to the primary, gas hookups for appliances, hot water on demand, and ample parking. This home is 5 minutes to Southgate Shopping Centre, 9 minutes to VIU, and 15 minutes to North Nanaimo. All data is approximate; buyer to verify. Call today to book a showing 250-739-5678 (id:47740)
- Fireplace Present
- Yes
- Building Type
- House
- Lower level
- Entrance
- 4'10 x 4'6
- Living room
- 15'10 x 12'0
- Bedroom
- 12'0 x 11'0
- Laundry room
- 3'1 x 3'0
- Dining room
- 8'1 x 5'7
- Kitchen
- 8'10 x 8'0
- Bathroom
- 4-Piece
- Bedroom
- 9'10 x 9'1
- Bathroom
- 4-Piece
- Family room
- 22'11 x 14'2
- Bedroom
- 10'11 x 9'11
- Entrance
- 9'1 x 6'10
- Main level
- Bedroom
- 11'0 x 9'3
- Bathroom
- 4-Piece
- Bedroom
- 12'1 x 10'0
- Ensuite
- 5-Piece
- Primary Bedroom
- 14'0 x 13'10
- Laundry room
- 5'8 x 5'0
- Kitchen
- 13'3 x 13'2
- Living room
- 18'11 x 14'7
- Dining room
- 10'1 x 9'10
Built in 2019 with meticulous attention to detail, this 6 bedroom, 4 bathroom home, complete with a recreation room and a self-contained 2 bedroom suite, offers unparalleled comfort and style. Upon entering the main floor, you're greeted by soaring 14-foot vaulted ceilings and expansive windows that frame stunning ocean and mountain views. In the heart of the home, the great room seamlessly integrates the kitchen, dining, and living areas, highlighted by a cozy gas fireplace. The kitchen boasts quartz countertops, a pantry, stainless steel appliances, and a large island, leading out to a spacious deck perfect for enjoying sunsets under the ambience-lit gazebo. The primary suite features a walk-in closet and a luxurious ensuite with a standalone tub, double-head shower, heated floors & double sinks. French doors open to a hot tub-ready deck. The lower level offers 9 foot ceilings, a recreation room with a full bathroom, access to a private covered patio, and a low-maintenance yard. The executive 2 bedroom suite includes a well-appointed kitchen and its own private covered patio with ocean views, enhancing indoor-outdoor living. Situated steps from the protected Harewood Plains trail system, this home has it all! Additional features include enhanced soundproofing, heated tile floors in the entry, kitchen & bathrooms, laundry next to the primary, gas hookups for appliances, hot water on demand, and ample parking. This home is 5 minutes to Southgate Shopping Centre, 9 minutes to VIU, and 15 minutes to North Nanaimo. All data is approximate; buyer to verify. Call today to book a showing 250-739-5678 (id:47740)
No address available
| Status | Active |
|---|---|
| Prop. Type | Single Family |
| MLS Num. | 999345 |
| Year Built | 2019 |
Related Properties
6423 Hopkins Crt
|
6649 Kestrel Cres
|
4378 Fieldmont Pl
|
443 Montclair Dr
|
2673 Kendal Ave
|
Sutton Group West Coast Realty, #103 - 4400 Chatterton Way, Victoria, BC, V8X 5J2
778-743-1200
sold@gorealestategroup.com
778-743-1200
sold@gorealestategroup.com






