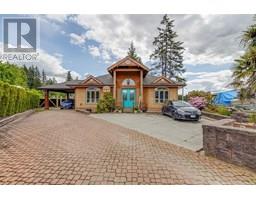Loading...
6912 Bayside Pl, Brentwood Bay
Central Saanich, British Columbia V8M1B2
No images available for this property yet.
$1,299,000
Today:
-
This week:
-
This month:
6.54%
Since listed:
6.54%
4
Bed
3
Bath
3,376.96 sqft
Area
384.67
$/sqft
Significant price reduction—well below Assessed Value! This stunning gardener’s oasis radiates Pride of Ownership. Tucked down a private, blossom-lined drive, discover a meticulously maintained home showcasing exceptional quality. Gorgeous wood floors and crown moldings flow throughout. The main level opens to a sun-drenched bay view and a sprawling back deck perfect for sunset views. The chef’s kitchen is equipped with a versatile island, double-wall oven, induction range, Bosch dishwasher, and wine fridge. The master suite, an expansive 13’x35’, boasts a 9’x9’ walk-in closet, 3-piece en suite, and private access to a 20’x10’ sunroom—ideal for bright mornings. Set in a serene cul-de-sac, this is your chance to own a dream home near the water, shopping, golf, and all the charm of this seaside haven. (id:47740)
- Fireplace Present
- Yes
- Building Type
- House
- Attached Structures
- Shed
- Lower level
- Sunroom
- 20 ft x 10 ft
- Bedroom
- 13 ft x 15 ft
- Ensuite
- 3-Piece
- Bathroom
- 3-Piece
- Primary Bedroom
- 13 ft x 34 ft
- Main level
- Balcony
- 23 ft x 12 ft
- Balcony
- 18 ft x 8 ft
- Family room
- 9 ft x 15 ft
- Bedroom
- 10 ft x 10 ft
- Bedroom
- 13 ft x 17 ft
- Bathroom
- 4-Piece
- Dining room
- 13 ft x 13 ft
- Kitchen
- 13 ft x 17 ft
- Living room
- 23 ft x 13 ft
Significant price reduction—well below Assessed Value! This stunning gardener’s oasis radiates Pride of Ownership. Tucked down a private, blossom-lined drive, discover a meticulously maintained home showcasing exceptional quality. Gorgeous wood floors and crown moldings flow throughout. The main level opens to a sun-drenched bay view and a sprawling back deck perfect for sunset views. The chef’s kitchen is equipped with a versatile island, double-wall oven, induction range, Bosch dishwasher, and wine fridge. The master suite, an expansive 13’x35’, boasts a 9’x9’ walk-in closet, 3-piece en suite, and private access to a 20’x10’ sunroom—ideal for bright mornings. Set in a serene cul-de-sac, this is your chance to own a dream home near the water, shopping, golf, and all the charm of this seaside haven. (id:47740)
No address available
| Status | Active |
|---|---|
| Prop. Type | Single Family |
| MLS Num. | 1000190 |
| Year Built | 1989 |
Related Properties
104 2829 Arbutus Rd
|
4101 Parkinson Pl
|
1271 Downham Pl
|
994 Landeen Pl
|
8581 Cathedral Pl
|
Sutton Group West Coast Realty, #103 - 4400 Chatterton Way, Victoria, BC, V8X 5J2
778-743-1200
sold@gorealestategroup.com
778-743-1200
sold@gorealestategroup.com






