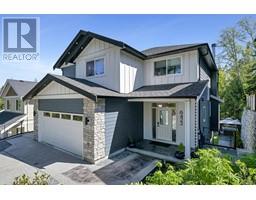Loading...
746 Gorge Rd W, Gorge
Saanich, British Columbia V9A1N6
No images available for this property yet.
$1,280,000
Today:
-
This week:
-
This month:
-
Since listed:
-
5
Bed
3
Bath
2,797.97 sqft
Area
457.47
$/sqft
Welcome to 746 Gorge Rd West! This bright & charming, move-in ready home along the Gorge Waterway has coved ceilings, updated wood floors, a large living room, separate dining room and brand new windows installed in 2017. The modern kitchen has and island, maple cabinets and SS appliances. The upper floor offers two good sized bedrooms with a large updated bath with soaker tub and separate shower. The lower level contains additional accommodations for in-laws and/or teenagers with their own private entrance. Detached double garage/carport (newer roof and gutters) which could be an ideal candidate for the Saanich Garden Suite plan. Rear area of the house offers additional parking for 2 cars. Completed with sunny backyard and history of fruit bearing trees, it can be a serene area and perfect for outdoor entertaining. Located just steps away from the Gorge Waterway with access to Bike Lanes, and minutes from downtown and convenient shopping at both Gorge & Tillicum Centres. (id:47740)
- Fireplace Present
- Yes
- Building Type
- House
- Lower level
- Bathroom
- 10'6 x 6'5
- Storage
- 8'10 x 4'6
- Bathroom
- 7'6 x 6'8
- Main level
- Primary Bedroom
- 14 ft x Measurements not available
- Bedroom
- 12'2 x 9'8
- Living room
- 20'8 x 13'2
- Dining room
- 11'4 x 9'5
- Bathroom
- 11'2 x 8'8
- Kitchen
- 15'2 x 11'10
- Entrance
- Measurements not available x 4 ft
- Mud room
- 6'9 x 5'10
- Entrance
- 4'4 x 3'7
- Additional Accommodation
- Living room
- 17'8 x 8'4
- Bedroom
- 12'3 x 9'3
- Primary Bedroom
- 12 ft x Measurements not available
- Bedroom
- 10'3 x 7'7
- Kitchen
- 13'5 x 10'2
- Living room
- 8'11 x 7'6
Welcome to 746 Gorge Rd West! This bright & charming, move-in ready home along the Gorge Waterway has coved ceilings, updated wood floors, a large living room, separate dining room and brand new windows installed in 2017. The modern kitchen has and island, maple cabinets and SS appliances. The upper floor offers two good sized bedrooms with a large updated bath with soaker tub and separate shower. The lower level contains additional accommodations for in-laws and/or teenagers with their own private entrance. Detached double garage/carport (newer roof and gutters) which could be an ideal candidate for the Saanich Garden Suite plan. Rear area of the house offers additional parking for 2 cars. Completed with sunny backyard and history of fruit bearing trees, it can be a serene area and perfect for outdoor entertaining. Located just steps away from the Gorge Waterway with access to Bike Lanes, and minutes from downtown and convenient shopping at both Gorge & Tillicum Centres. (id:47740)
No address available
| Status | Active |
|---|---|
| Prop. Type | Single Family |
| MLS Num. | 984171 |
| Year Built | 1947 |
Related Properties
6423 Hopkins Crt
|
104 2829 Arbutus Rd
|
1271 Downham Pl
|
994 Landeen Pl
|
8581 Cathedral Pl
|
Sutton Group West Coast Realty, #103 - 4400 Chatterton Way, Victoria, BC, V8X 5J2
778-743-1200
sold@gorealestategroup.com
778-743-1200
sold@gorealestategroup.com






