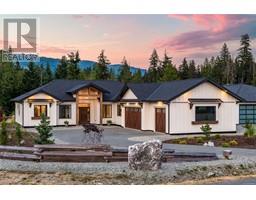Loading...
708 Demel Pl, Triangle
Colwood, British Columbia V9C3L6
No images available for this property yet.
$1,595,000
Today:
-
This week:
-
This month:
-
Since listed:
-
4
Bed
4
Bath
3,245.97 sqft
Area
491.38
$/sqft
Pulling up to this incredible home, you’ll instantly notice that its quality stands head and shoulders above others in its class. Built in 2015, this home blends contemporary elegance with inviting comfort. Soaring vaulted ceilings, rich hardwood floors with in-floor heat, and solid wood interior doors set the tone, while expansive windows frame ocean & mountain views they also flood the living space with natural light. The main level is a families dream with a chef-inspired kitchen featuring quartz counters, high-end cabinetry, gas stove, and a generous island that flows into the open-concept living and dining spaces. Cozy up by the gas fireplace as you soak in the serene, tree-lined views. The primary offers a spa-like ensuite and quiet retreat, while the lower level boasts 10’ ceilings, a media/flex space, and a bright, self-contained 1-bedroom legal suite also with the same high-end finishes. Outside, enjoy a fully fenced yard with tranquil fish pond, and lush landscaping. (id:47740)
- Fireplace Present
- Yes
- Building Type
- House
- Lower level
- Workshop
- 10'2 x 9'6
- Bathroom
- 2-Piece
- Laundry room
- 3'0 x 3'0
- Bathroom
- 4-Piece
- Kitchen
- 11'8 x 7'4
- Living room
- 14'8 x 12'11
- Bedroom
- 14'8 x 10'8
- Family room
- 14'10 x 13'7
- Entrance
- 9'0 x 7'11
- Main level
- Laundry room
- 6'4 x 6'2
- Bedroom
- 11'3 x 10'1
- Bedroom
- 16'1 x 14'5
- Primary Bedroom
- 15'9 x 14'7
- Ensuite
- 5-Piece
- Bathroom
- 4-Piece
- Kitchen
- 13'0 x 12'3
- Dining room
- 14'6 x 13'8
- Living room
- 18'4 x 15'2
Pulling up to this incredible home, you’ll instantly notice that its quality stands head and shoulders above others in its class. Built in 2015, this home blends contemporary elegance with inviting comfort. Soaring vaulted ceilings, rich hardwood floors with in-floor heat, and solid wood interior doors set the tone, while expansive windows frame ocean & mountain views they also flood the living space with natural light. The main level is a families dream with a chef-inspired kitchen featuring quartz counters, high-end cabinetry, gas stove, and a generous island that flows into the open-concept living and dining spaces. Cozy up by the gas fireplace as you soak in the serene, tree-lined views. The primary offers a spa-like ensuite and quiet retreat, while the lower level boasts 10’ ceilings, a media/flex space, and a bright, self-contained 1-bedroom legal suite also with the same high-end finishes. Outside, enjoy a fully fenced yard with tranquil fish pond, and lush landscaping. (id:47740)
No address available
| Status | Active |
|---|---|
| Prop. Type | Single Family |
| MLS Num. | 1001937 |
| Year Built | 2015 |
Related Properties
7260 Lakefront Dr
|
5193 Polson Terr
|
926 Grilse Lane
|
1808 Valencia Pl
|
1153 Hadfield Ave
|
Sutton Group West Coast Realty, #103 - 4400 Chatterton Way, Victoria, BC, V8X 5J2
778-743-1200
sold@gorealestategroup.com
778-743-1200
sold@gorealestategroup.com






