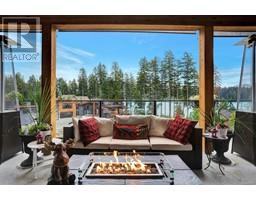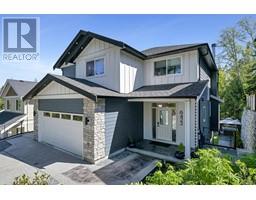Loading...
3315 West Oak Pl, Walfred
Langford, British Columbia V9C2P2
No images available for this property yet.
$1,264,900
Today:
-
This week:
-
This month:
-
Since listed:
-
5
Bed
4
Bath
3,426.05 sqft
Area
369.2
$/sqft
TRADES CONSIDERED | NO GST! Welcome to this beautifully designed 5-bedroom, 4-bathroom home offering style, space, and flexibility—perfect for today’s modern family or savvy investor. Thoughtfully laid out and loaded with premium features, this home even includes a separately metered 1-bed/1-bath legal suite with its own entrance. Step inside to a spacious entryway that flows into an open-concept main floor, complete with a versatile guest bedroom or office and a full bath. The chef’s kitchen is the heart of the home, boasting a large island, walk-in pantry, and upscale finishes—ideal for entertaining or daily family living. You’ll also love the oversized laundry room with a sink and tons of storage. Upstairs, you’ll find three generously sized bedrooms, including a stunning primary suite featuring heated tile floors, a spa-inspired soaker tub, and a separate glass shower. The flexible floor plan even allows the suite to be easily reintegrated into the main house if desired. (id:47740)
- Fireplace Present
- Yes
- Building Type
- House
- Attached Structures
- Patio(s)
- Second level
- Bedroom
- 13'0 x 12'8
- Bathroom
- 8'3 x 6'0
- Bathroom
- 13'0 x 4'11
- Bedroom
- 15'7 x 11'1
- Bedroom
- 15'7 x 11'1
- Ensuite
- 12'2 x 8'6
- Primary Bedroom
- 14'9 x 13'10
- Main level
- Kitchen
- 16'7 x 10'1
- Dining room
- 16'7 x 8'6
- Living room
- 19'7 x 16'5
- Patio
- 11'6 x 5'1
- Pantry
- 7'1 x 4'11
- Laundry room
- 10'10 x 7'1
- Bathroom
- 9'4 x 4'11
- Entrance
- 23'0 x 6'7
- Bedroom
- 12'11 x 10'3
- Additional Accommodation
- Kitchen
- 17'7 x 15'9
TRADES CONSIDERED | NO GST! Welcome to this beautifully designed 5-bedroom, 4-bathroom home offering style, space, and flexibility—perfect for today’s modern family or savvy investor. Thoughtfully laid out and loaded with premium features, this home even includes a separately metered 1-bed/1-bath legal suite with its own entrance. Step inside to a spacious entryway that flows into an open-concept main floor, complete with a versatile guest bedroom or office and a full bath. The chef’s kitchen is the heart of the home, boasting a large island, walk-in pantry, and upscale finishes—ideal for entertaining or daily family living. You’ll also love the oversized laundry room with a sink and tons of storage. Upstairs, you’ll find three generously sized bedrooms, including a stunning primary suite featuring heated tile floors, a spa-inspired soaker tub, and a separate glass shower. The flexible floor plan even allows the suite to be easily reintegrated into the main house if desired. (id:47740)
No address available
| Status | Active |
|---|---|
| Prop. Type | Single Family |
| MLS Num. | 1001854 |
| Year Built | 2023 |
Related Properties
9388 Lakefront Rise
|
6423 Hopkins Crt
|
1576 Prairie St
|
443 Montclair Dr
|
2673 Kendal Ave
|
Sutton Group West Coast Realty, #103 - 4400 Chatterton Way, Victoria, BC, V8X 5J2
778-743-1200
sold@gorealestategroup.com
778-743-1200
sold@gorealestategroup.com






